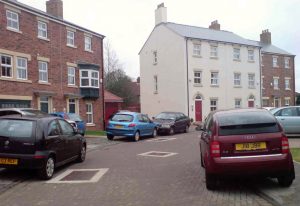Policy T2: Residential Car Parking
Development proposals incorporating or having an impact on car parking will be supported if they comply with the following:
Design
- Access to off-street car parking should be designed to minimise additional vehicle movements on residential streets; and
- Any on-street parking in new streets should be provided in designated bays, or in small groups of spaces separated by planting, trees, seating or other features, and designed to ensure the safety and convenience of pedestrians, cyclists and public transport users; and
- The in-curtilage element of car parking for dwellings without garages may instead be provided within a communal off-street parking area to make more efficient use of land and improve the public realm; and
- Where electric vehicle charging provision is required by the County Durham Parking and Accessibility Standards, the facilities should not hinder the movement of pedestrians or disabled people, and should respect the character of the area; and
Reducing car parking provision
- Provision of car club spaces for residents and neighbouring users is encouraged; and.
Additional parking controls
- Where a proposed development will generate a significant increase in demand for on street parking that requires new or amended parking controls these can be funded through developer contributions.
4.255 The following questions will be considered when assessing the car parking associated with proposed development, including infill development:
- Does existing street character rule out on-site parking?
- Is the application sufficiently evidenced, for example, by parking surveys, highway safety audit, or public transport impact assessment?
- Is there likely to be an adverse impact on existing car parking users in the vicinity, and how can this be mitigated?
- Are key local services conveniently and safely accessible by walking, cycling and public transport?
- Have the needs of visitors and the needs of disabled people been considered?
4.256 The costs involved in extending the controlled parking zone (CPZ) would include, but are not limited to, the costs of consulting affected residents and businesses, of carrying out parking usage surveys, and the costs of installing signage and equipment such as parking ticket vending machines. It is essential, at the application stage, to perform an adequate assessment: it will not be acceptable for impacts to become apparent only after a development has been completed. An extension to the CPZ might be limited to the new development, or might need to encompass neighbouring streets.
surveys, and the costs of installing signage and equipment such as parking ticket vending machines. It is essential, at the application stage, to perform an adequate assessment: it will not be acceptable for impacts to become apparent only after a development has been completed. An extension to the CPZ might be limited to the new development, or might need to encompass neighbouring streets.
Justification
4.257 In setting parking standards the NPPF (para. 105) recommends authorities consider:
- the accessibility of the development
- the type, mix and use of development
- the availability of and opportunities for public transport
- local car ownership levels
- the need to ensure an adequate provision of spaces for charging plug-in and other ultra-low emission vehicles.
4.258 The location of the access to off-street car parking in new developments can affect the amenity of neighbours. Where there exist a number of design options, Policy T2(a) will help to ensure that an access point is chosen that avoids unnecessary additional traffic along residential streets.
4.259 Reducing car parking provision within the curtilage of dwellings generally has a direct bearing on the potential for achieving higher densities, and for good quality amenity space such as landscaping, green space, and areas for children to play. By providing car parking instead in a nearby private parking area for the development, social interactions are encouraged and car dependency is likely to be reduced, but careful design will be required to ensure people do not park outside their houses regardless. The Transport for New Homes Project Summary and Recommendations (Foundation for Integrated Transport, July 2018, p. 26) recommends that towns and cities plan for higher densities, and to “curtail car parking to allow our planners to design more attractive places with more space for greenery and better public realm”. The ‘Manual for Streets’ (Department for Transport, 2007b) covers design considerations for on-street parking (paras. 8.3.12 to 8.3.20) and how to avoid footway parking by design (paras. 8.3.45 to 8.3.47). Further design guidance can be found in ‘Manual for Streets 2’ (Chartered Institution of Highways & Transportation, 2010, chapter 11). Manual for Streets (table 8.2) shows a hierarchy of parking provision in order of efficiency and flexibility. Developments should avoid locking in car-dependent land use, especially in locations with high levels of sustainable travel potential.
4.260 Owing to the historic nature of the streets within the Controlled Parking Zone, the supply of on-street parking space is limited in most areas, as is evidenced by the Council having ceased to provide resident or visitor permits for occupiers of new developments or conversions since 2000. Car parking space is increasingly coming under pressure with the increase in the size of cars, ownership rates among permanent residents and students, and the increase in student numbers. It would not be possible to meet all the future demand while preserving the special character of Our Neighbourhood, and so the policy emphasis must be on better control and management of car parking, and reducing car dependency.
Next section: Policy T3: Residential Storage for Cycles and Mobility Aids

